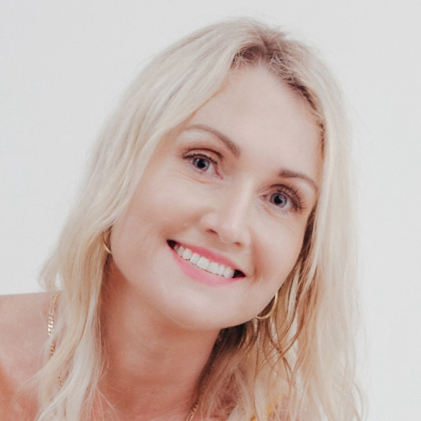Attention Boaters! Spectacular custom-built home on wide canal to Estero Bay. Easy flowing floorplan offers over 7000 sq ft total area 3 bedrooms and 3 baths plus den with private elevator. The Primary suite features walk out to balcony, luxurious bath and two walk in closets. Kitchen is open to floorplan and perfect for entertaining. Natural light in the great room combines dining and gathering space under soaring ceilings. Amazing outdoor patio, Secluded saltwater pool and spa surrounded by a 2-story pool cage. No expense spared and no detail overlooked. Watch the dolphins play from the outdoor patio. Lower level offers huge space for entertaining and opens to the pool area which leads to an amazing backyard with dock and 16,000 pound boat lift. Ask to See new dock plan attached. Bayside Channel gives quick access to the open waters of the Gulf of Mexico or short cruise to the marinas, bars and restaurants on the famous north end Estero Island. Recently updated upper deck, modern balcony, landscaping, fence, pool cage. *Hardie Board Fiber Cement Siding. 4 car garage plus storage for cars, tools and toys.
Date Added: 4/21/23 at 5:00 am
Last Update: 2/16/24 at 5:08 pm
Location
- Road/AccessPaved
- HOA AmenitiesBeach Rights, Beach Access, Marina, Other, 0.0
- Originating MLSSWFL
- CountyLee
Lot
- ZoningHOLIDAY HEIGHTS SUB BLK A PB 9 PG 58 PT LOT 42 ALL 43, 28-46-24- W3-0020 A.0430
- ViewBay, Canal, City, View
- Current UseSingle Family
Utilities
- UtilitiesElectricity Available, Sewer Available, Water Available
- WaterPublic
- SewerPublic Sewer
Financial
- SourceSWFL
- Listing Agent Compensation2.5%
- Buyers Agent Compensation2.5%
- OwnershipSingle Family
Interior
- GeneralBreakfast Bar, Bathtub, Closet Cabinetry, Coffered Ceiling(s), Dual Sinks, Family/ Dining Room, French Door(s)/ Atrium Door(s), High Ceilings, Kitchen Island, Living/ Dining Room, Pantry, Separate Shower, Upper Level Primary, Bar, Elevator, Home Office, Split Bedrooms
- AppliancesDryer, Dishwasher, Electric Cooktop, Freezer, Microwave, Refrigerator, Self Cleaning Oven, Washer
- LaundryInside
- FlooringConcrete, Tile, Vinyl, Wood
- A/Ctrue, Central Air, Electric
- Heatingtrue, Central, Electric
Exterior
- GeneralDeck, Fence, Security/ High Impact Doors, Sprinkler/ Irrigation, Patio, Storage, Electric Heat, Gunite, In Ground
- StyleContemporary, Two Story
- PoolConcrete, Electric Heat, Heated, In Ground, Salt Water
- ParkingAttached, Underground, Garage, Two Spaces, Garage Door Opener
Construction
- RoofingMetal
- WindowsSingle Hung, Sliding, Impact Glass, Shutters, Window Coverings
- GeneralBlock, Other, Concrete, Stucco, Wood Frame, 2
Schools
- DistrictLee County School District


















































 The data relating to real estate for sale on this website comes in part from the Southwest Florida Multiple Listing Service. The information being provided is for consumers` personal, non-commercial use and may not be used for any purpose other than to identify prospective properties consumers may be interested in purchasing. Information has not been verified, is not guaranteed, and is subject to change. Real estate listings held by other brokerage firms other are marked with the IDX logo and detailed information about them includes the name of the listing brokers. Data displayed may be a portion of, and not a complete set of all listings published in the MLS. The listing broker's offer of compensation is made only to participants of the MLS where the listing is filed.
The data relating to real estate for sale on this website comes in part from the Southwest Florida Multiple Listing Service. The information being provided is for consumers` personal, non-commercial use and may not be used for any purpose other than to identify prospective properties consumers may be interested in purchasing. Information has not been verified, is not guaranteed, and is subject to change. Real estate listings held by other brokerage firms other are marked with the IDX logo and detailed information about them includes the name of the listing brokers. Data displayed may be a portion of, and not a complete set of all listings published in the MLS. The listing broker's offer of compensation is made only to participants of the MLS where the listing is filed.