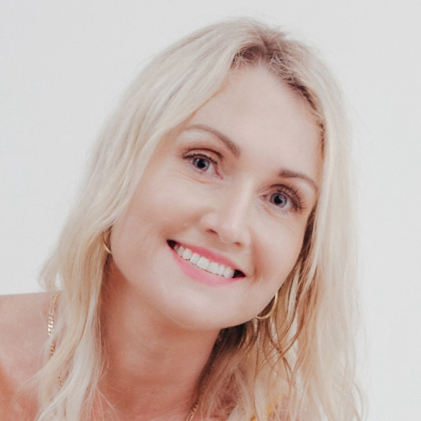Custom Arthur Rutenberg 4,243 sq. ft. home. Ornate iron doors welcome you with quality finishes (coffered ceilings, crown molding, travertine, ornate mosaic tile floors and millwork). Watch the golfers play the 8th hole at Shadow Wood Preserve from the chef’s kitchen with granite countertops, additional prep sink, elegant wooden cabinets, gas cooktop, enormous island, and GE Monogram appliances. The house features a home audio system throughout. Enjoy the beautiful lanai whether you’re grilling, swimming in the large saltwater pool, relaxing in the spa, or just looking out at the golf course and lakes. 3 guest bedrooms (2 guest ensuites), plus a den/study, and 5 full bathrooms including a pool bath with ample space for a family or visitors. The master bedroom on the opposite side of the home has its own sitting room, a sizable ‘his’ walk-in closet, an enormous ‘hers’ closet, and a walk-through dressing room that leads to the impressive, renovated master bath with dual sinks, a vanity area, a soaking tub, walk-in shower, and water closet. Located in a gated community. HOA fees include a bundled fiber-optic communication system including TV, internet, and Wi-Fi. Furnishings included.
Date Added: 6/12/24 at 5:00 am
Last Update: 6/24/24 at 8:52 pm
Interior
- GeneralWet Bar, Breakfast Bar, Built-in Features, Bedroom on Main Level, Breakfast Area, Bathtub, Cathedral Ceiling(s), Coffered Ceiling(s), Separate/ Formal Dining Room, Dual Sinks, Entrance Foyer, Eat-in Kitchen, French Door(s)/ Atrium Door(s), Fireplace, Kitchen Island, Multiple Shower Heads, Sitting Area in Primary, Separate Shower, Cable TV, Vaulted Ceiling(s), Bar
- AppliancesBuilt- In Oven, Dryer, Dishwasher, Disposal, Refrigerator, Wine Cooler, Warming Drawer, Washer
- LaundryInside, Laundry Tub
- FlooringTile, Wood
- A/Ctrue, Central Air, Ceiling Fan(s), Electric
- Heatingtrue, Central, Electric
- FireplaceFireplace
- Disability FeatureWheelchair Access
Exterior
- GeneralCourtyard, Security/ High Impact Doors, Sprinkler/ Irrigation, Outdoor Grill, Outdoor Kitchen, Outdoor Shower, Patio, Storage, Gas Grill, In Ground
- StyleTraditional
- PoolConcrete, Gas Heat, Heated, In Ground, Outside Bath Access, Pool Equipment, Screen Enclosure, Salt Water
- ParkingAttached, Garage, Garage Door Opener
- Other StructuresGazebo
Construction
- RoofingTile
- WindowsSliding, Tinted Windows, Impact Glass, Shutters, Window Coverings
- GeneralBlock, Concrete, Stucco, 1
Location
- Road/AccessPrivate Road
- HOA AmenitiesBeach Rights, Marina, Clubhouse, Golf Course, Barbecue, Picnic Area, Pier, Playground, Pickleball, Park, Sidewalks, Tennis Court(s), Trail(s), Association Management, Cable TV, Internet, Irrigation Water, Reserve Fund, Road Maintenance, Street Lights, Security, Trash, $0 Quarterly
- Originating MLSSWFL
- CountyLee
Lot
- ZoningSHADOW WOOD PRESERVE U-2 PB 71 PGS 16-20 BLK C LOT 23, 18-46-25-17-0000 C.0230
- ViewGolf Course, Pond, Preserve, View
Utilities
- UtilitiesCable Available, High Speed Internet Available, Underground Utilities
- SewerPublic Sewer
- WaterPublic
Financial
- SourceSWFL
- OwnershipSingle Family
- Listing Agent Compensation$1
Schools
- DistrictLee County School District














 The data relating to real estate for sale on this website comes in part from the Southwest Florida Multiple Listing Service. The information being provided is for consumers` personal, non-commercial use and may not be used for any purpose other than to identify prospective properties consumers may be interested in purchasing. Information has not been verified, is not guaranteed, and is subject to change. Real estate listings held by other brokerage firms other are marked with the IDX logo and detailed information about them includes the name of the listing brokers. Data displayed may be a portion of, and not a complete set of all listings published in the MLS.
The data relating to real estate for sale on this website comes in part from the Southwest Florida Multiple Listing Service. The information being provided is for consumers` personal, non-commercial use and may not be used for any purpose other than to identify prospective properties consumers may be interested in purchasing. Information has not been verified, is not guaranteed, and is subject to change. Real estate listings held by other brokerage firms other are marked with the IDX logo and detailed information about them includes the name of the listing brokers. Data displayed may be a portion of, and not a complete set of all listings published in the MLS.